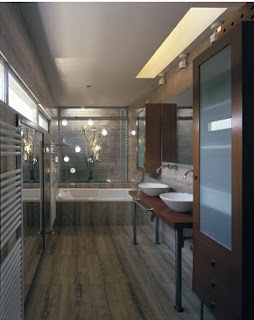

St. Mary of Manquehue is a neighborhood in which dominates the mix of traditional property Spanish clay tile roofs with white stucco walls or pastel colours, combined with other sub styles appearances Mediterranean and Mexican. A neighborhood at the foot of the hill Manquehue, notorious slope whose architecture is far from overcome the natural inclination of the hill focusing on the mere realization of aesthetic fashion models.
The Sistek House arises from the outset as an opportunity to break that image with radically new style neighborhood. Adding to this, a plot of land twice the size of the solar neighbors, and the contrast would inevitably twice.

This raises some semblance of scarce resources formal reading quickly and with a load of contrast important. The party generally into two levels, looking on the one hand to get as much sunlight as possible, according to obstruction solar exercises on the hill around the neighborhood, and on the other hand, bypassing the slope in a phased manner, with the to take at least three horizontal levels: upper, dormitories, the base, where the sites are located in the lower common, for the garden and pool, the length of which resembles the Olympic semi total length of the house.




Due to a search on the economy of resources, the pine wood being use in the moldaje volume of concrete as a coating for the base level, by the same amount. Other materials using steel and glass, the latter as a resource to generate double fronts of view at this level, so to generate from the inside outward various scales of the same landscape, taking as reference points the hill toward Manquehue North and the city of Santiago to the south.
2010年12月20日月曜日
The Sistek House by Felipe Assadi
登録:
コメントの投稿 (Atom)
0 件のコメント:
コメントを投稿