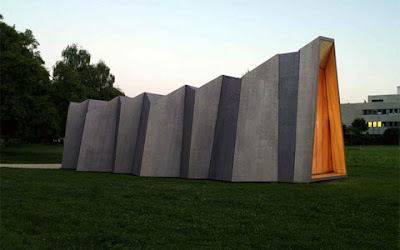
Localarchitecture, which has a special interest in timber construction and new structural solutions, has made its name with several works exploring traditional and contemporary wood construction techniques. During the renovation of a historic building, including the community’s main chapel, Local Architecture suggested building a temporary chapel to accommodate religious worship during the 18 month construction period.

The architects suggested working in partnership with Hani Buri and Yves Weinand from the IBOIS laboratory at the EPFL (École Polytechnique Fédérale de Lausanne), whose ongoing research into folded structures seemed particularly interesting and appropriate for this project.

The team developed a structure using timber panels, which makes it possible to cover large areas with fine sections. The shape was generated using computer software that calculates the load-bearing structure, determines the dimensions and transmits this information to the machine that cuts out the 6-cm thick timber panels.

Built directly on the ground, the new chapel blends subtly and delicately with the landscape. The folded volume generates a wide horizontal space at the entrance, before closing in and rising up to become vertical towards the centre of the chapel.
0 件のコメント:
コメントを投稿